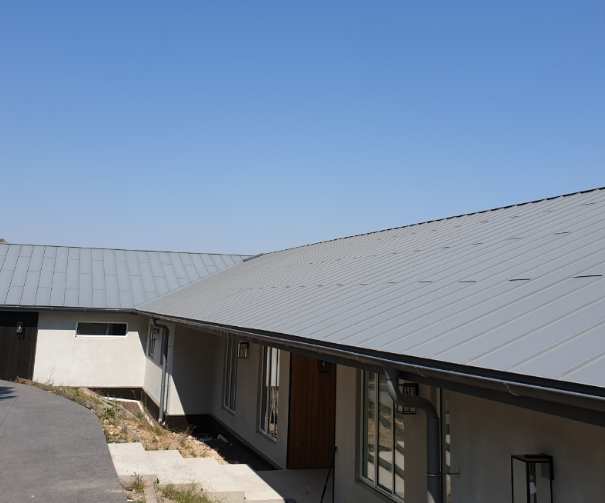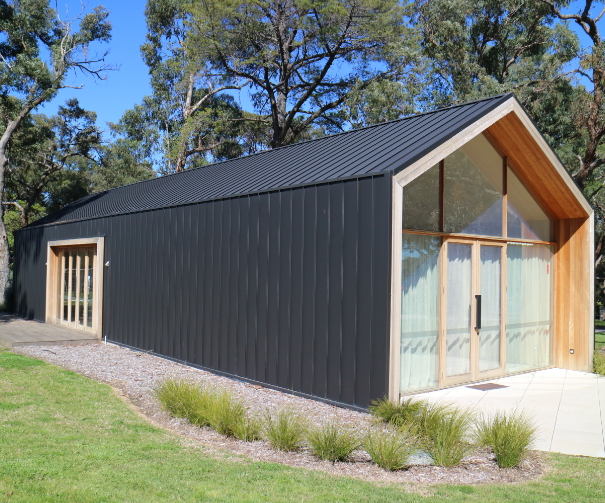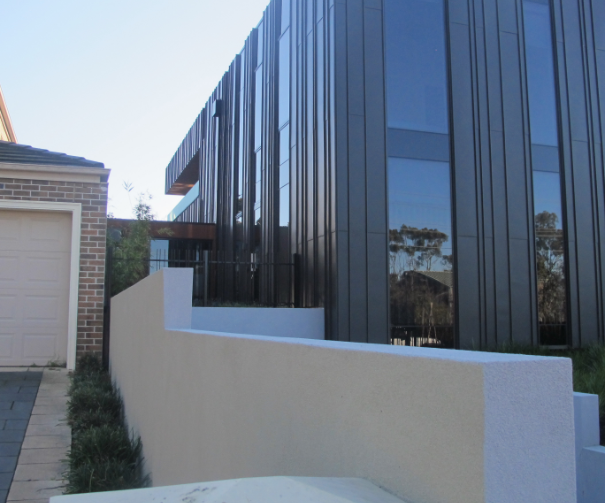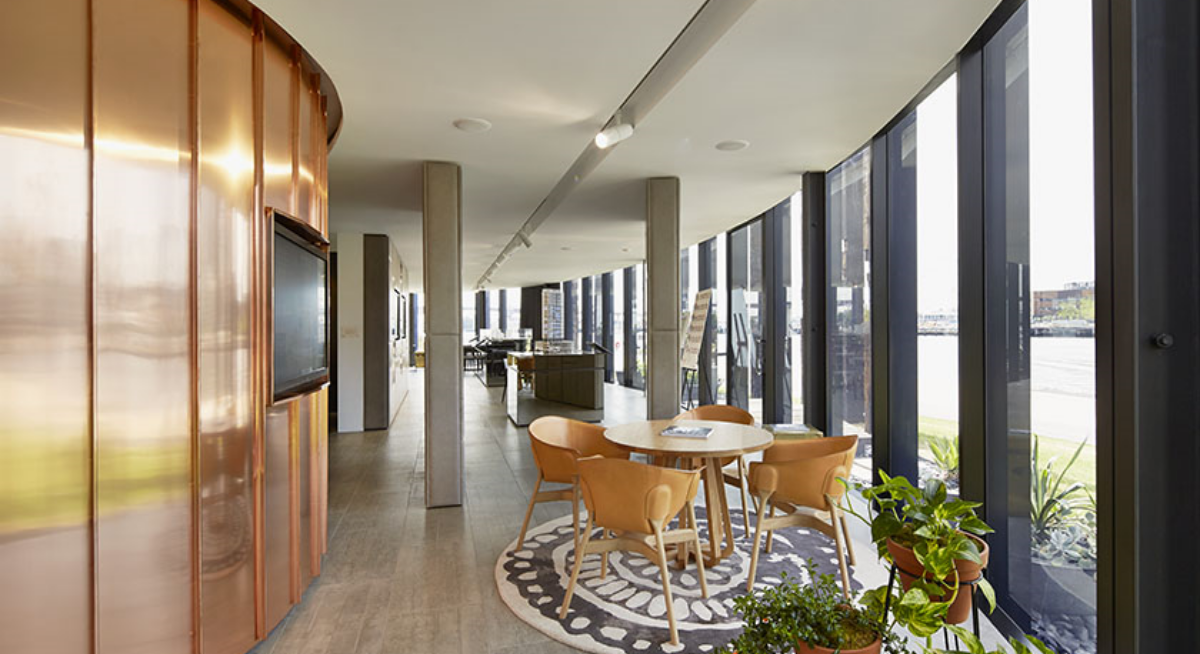
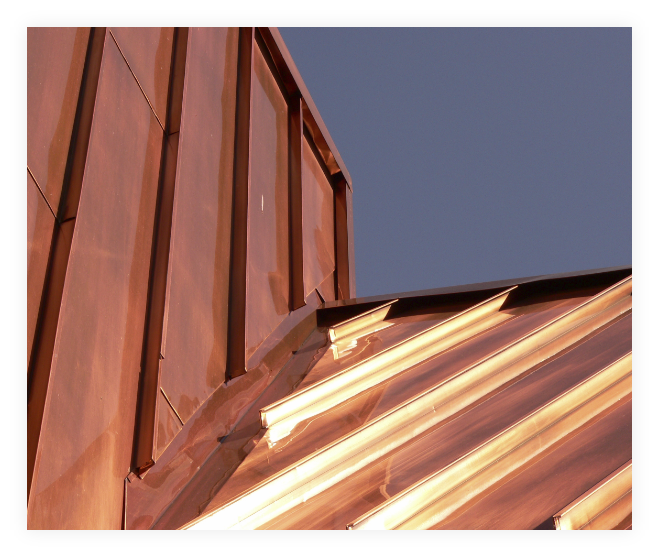
STANDING SEAM – COPPER
Design to deliver unique attractiveness
Copper Standing Seam not only offers an elegant façade and is also environmentally sustainable being 100% recyclable. This classic and durable façade will slowly age throughout its long lifetime giving an ever changing timeless appeal. Slowly changing from its ever popular orange, copper will age into a warm bronze and through time will eventually patina to a unique streaky green.
STANDING SEAM – COPPER
Modern day architecture
Copper has been used in architecture for thousands of years throughout the world and with modern day manufacturing is being put to use more and more, whether your project is an old Victorian home or a modern day architecture piece copper can be used for a wide variety of applications including interior cladding, roofing, wall façade, decretive ceiling tiles and heaps more
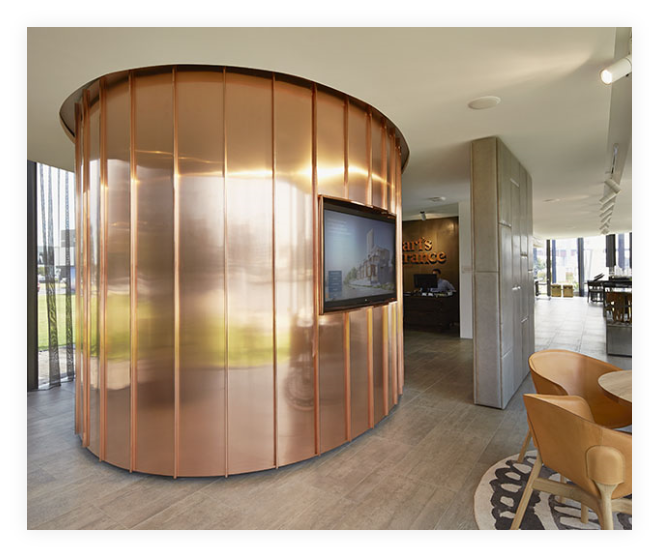
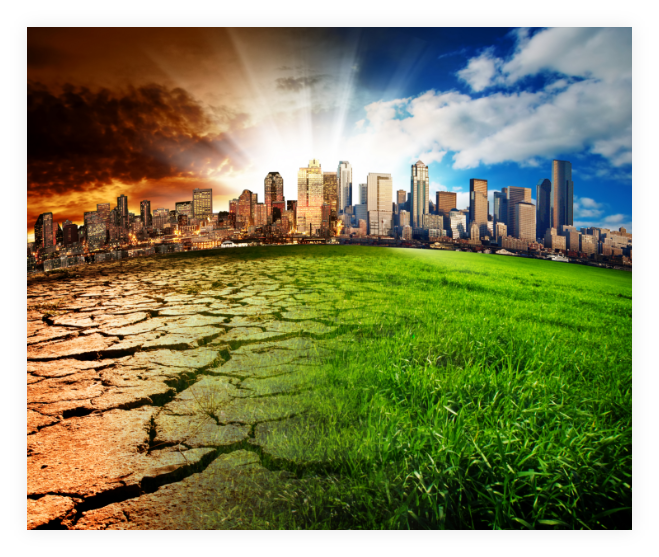
STANDING SEAM – COPPER
Evolving Athestic
Copper is a very malleable product giving installers in their chosen craft the ability to mold the product to suit the client’s needs, wants and desires. Once installed a copper façade is forever changing and one of the reasons it is selected as a premium façade finish for architects. The patina process will vary when exposed to atmospheric conditions and chemical properties of surrounding materials. Copper never patinas evenly and is unpredictable this is part of the materials changing aesthetic
25mm Standing Seam
Material Thickness 0.7mm
| Centre to Center Distance | 230 | 330 | 530 |
| Length | 500mm to 6000mm | ||
| Rib Height | 25mm or 38mm | ||
| Clips per m2 | 14 | 9 | 6 |
| Substrate | WALL = 15mm ply – ROOF = 19mm ply | WALL = 15mm ply – ROOF = 19mm ply | WALL = 15mm ply – ROOF = 19mm ply |
| Panel Weight per m2 | 8.1 kg | 7.5 kg | 7.0 kg |
38mm Standing Seam
Material Thickness 0.7mm
| Centre to Center Distance | 210 | 310 | 510 |
| Length | 500mm to 6000mm | ||
| Rib Height | 25mm or 38mm | ||
| Clips per m2 | 14 | 9 | 6 |
| Substrate | WALL = 15mm ply – ROOF = 19mm ply | WALL = 15mm ply – ROOF = 19mm ply | WALL = 15mm ply – ROOF = 19mm ply |
| Panel Weight per m2 | 8.8 kg | 8.0 kg | 7.3 kg |
Facade
- From 60 ° to 90 °.
- Both renovations and new buildings.
- Useable length : up to 4 m.
- 2 types if installation: Vertically or Horizontally.
Roof
- All types of roofs.
- All shapes: flat, curved, concave, convex, conical, domes.
- Pitches: Minimum pitch 3° (5%).
Support
- 19 mm plywood rigid and continuous, with a minimum 40 mm ventilation cavity that is unobstructed.
- Rest on at least 3 bearing structure elements.
- Have no protruding elements on the support.
