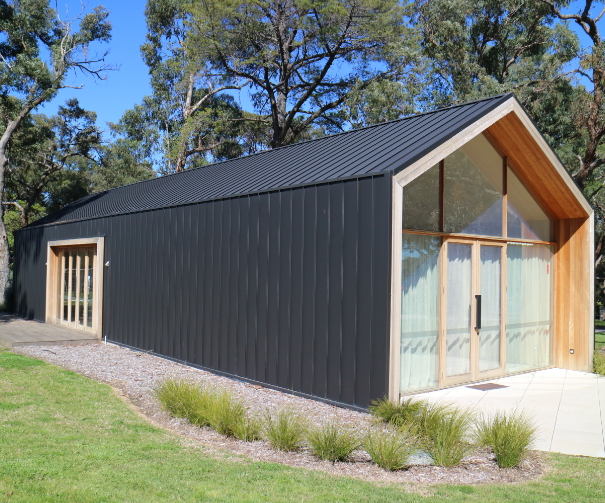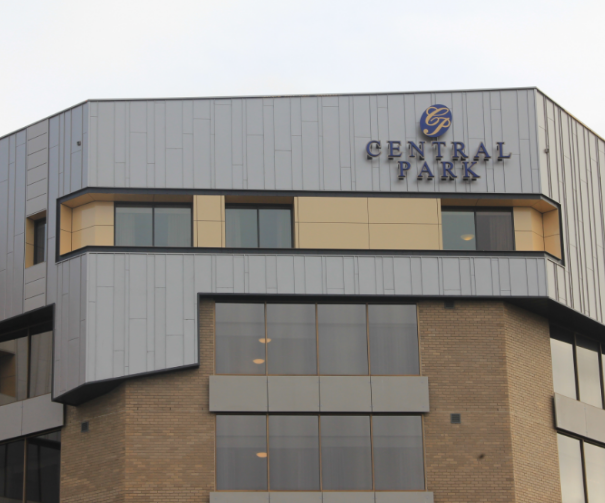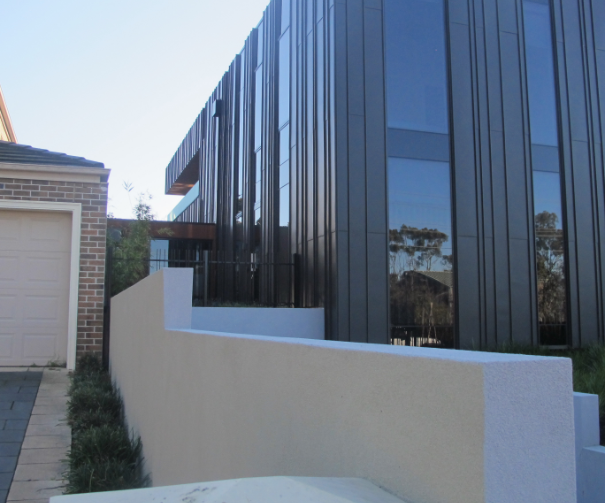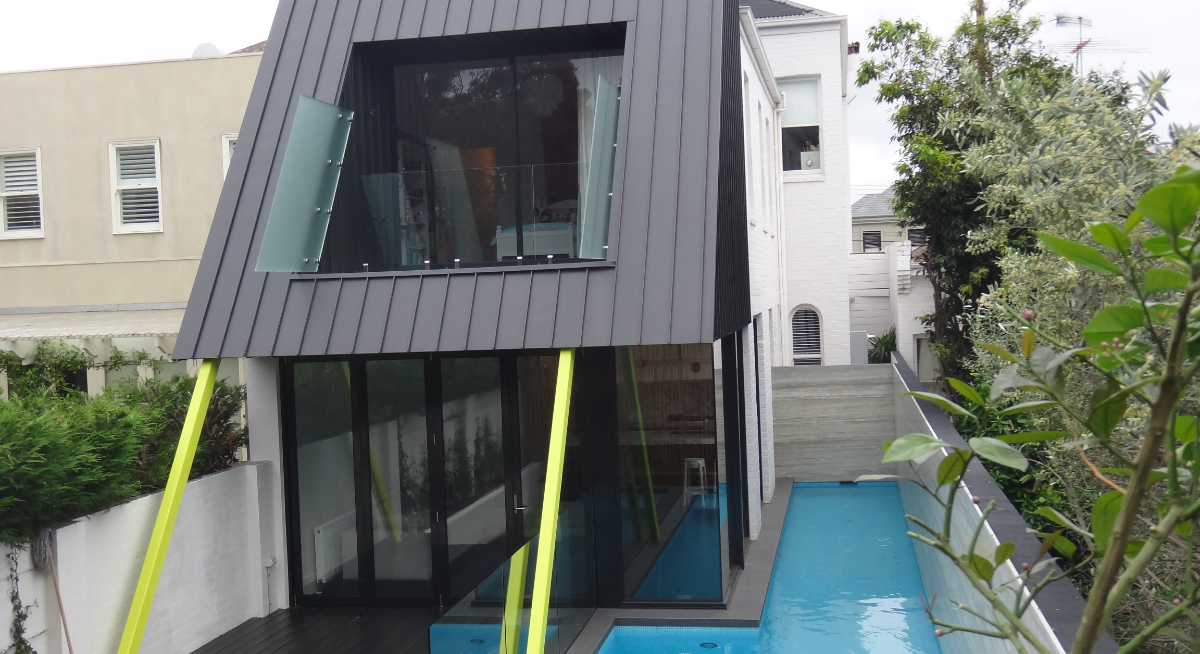
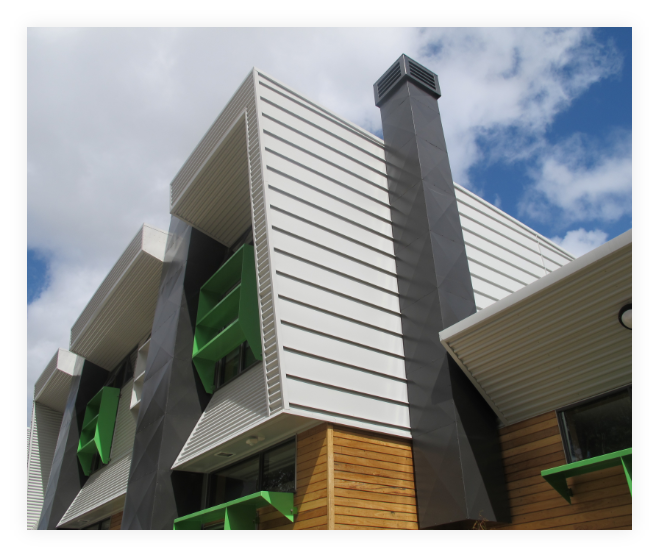
STANDING SEAM – COLORBOND
Design to enhance apperance
COLORBOND® Standing Seam in either wall cladding or roofing will help add another feature to your home or commercial property, its beautiful aesthetic matched with the long lasting durable light weight product makes it highly sought after finish in the Australian market.
STANDING SEAM – COLORBOND
Durable with low maintenance
Installed to the manufacturer’s specifications, this weather tight system is extremely easy to maintain being nearly maintenance free. Finding a colour to suit your property is made easy with COLORBOND® range of 22 standard colours plus a range of Metallic COLORBOND® and Matt COLORBOND®
- Exterior COLORBOND® wall cladding – Standing Seam, Ribbon Strip, Tray Line, especially Coolmax® COLORBOND®, which is highly thermally efficient in WhiteHaven™;
- Exterior COLORBOND® roofing – Standing Seam, Ribbon Strip, Tray Line
- COLORBOND® rainwater goods
- COLORBOND® water tanks and fencing.
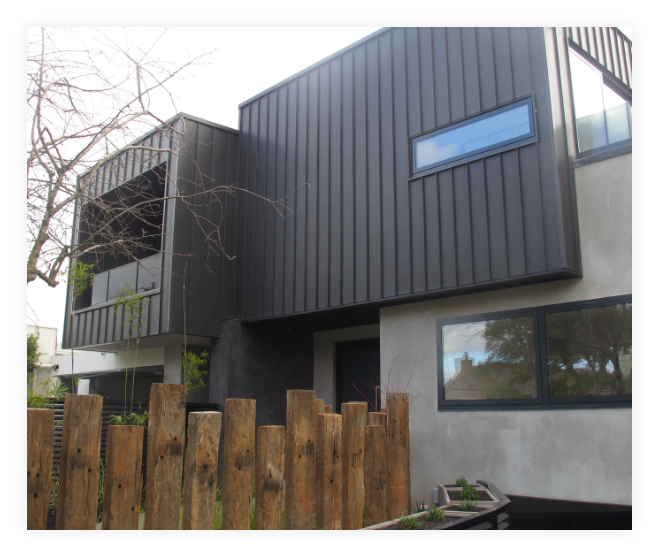
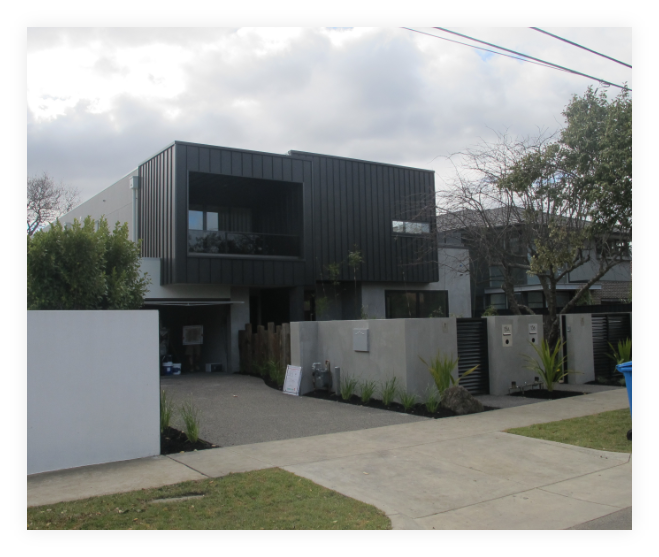
STANDING SEAM – COLORBOND
Inspiring architecture
Since 1966 when COLORBOND® was first manufactured in Australia there has been over 6 million tons of COLORBOND® steel used to roof, clad and fence residential and commercial properties throughout Australia. COLORBOND® Standing Seam is no exception with the need for fire retardant cladding becoming a must for a modern home owner; COLORBOND® Standing Seam not only offers a metal façade but a modern contemporary finish.
25mm Standing Seam
Material Thickness 0.55mm
| Centre to Center Distance | 230 | 330 | 530 |
| Length | 500mm to 6000mm | ||
| Rib Height | 25mm or 38mm | ||
| Clips per m2 | 14 | 9 | 6 |
| Substrate | WALL = 15mm ply – ROOF = 19mm ply | WALL = 15mm ply – ROOF = 19mm ply | WALL = 15mm ply – ROOF = 19mm ply |
| Panel Weight per m2 | 5.8 kg | 5.3 kg | 5.0 kg |
38mm Standing Seam
Material Thickness 0.55mm
| Centre to Center Distance | 210 | 310 | 510 |
| Length | 500mm to 6000mm | ||
| Rib Height | 25mm or 38mm | ||
| Clips per m2 | 14 | 9 | 6 |
| Substrate | WALL = 15mm ply – ROOF = 19mm ply | WALL = 15mm ply – ROOF = 19mm ply | WALL = 15mm ply – ROOF = 19mm ply |
| Panel Weight per m2 | 6.3 kg | 5.7 kg | 5.2 kg |
Facade
- From 60 ° to 90 °.
- Both renovations and new buildings.
- Useable length : up to 4 m.
- 2 types if installation: Vertically or Horizontally.
Roof
- All types of roofs.
- All shapes: flat, curved, concave, convex, conical, domes.
- Pitches: Minimum pitch 3° (5%).
Support
- 19 mm plywood rigid and continuous, with a minimum 40 mm ventilation cavity that is unobstructed.
- Rest on at least 3 bearing structure elements.
- Have no protruding elements on the support.
