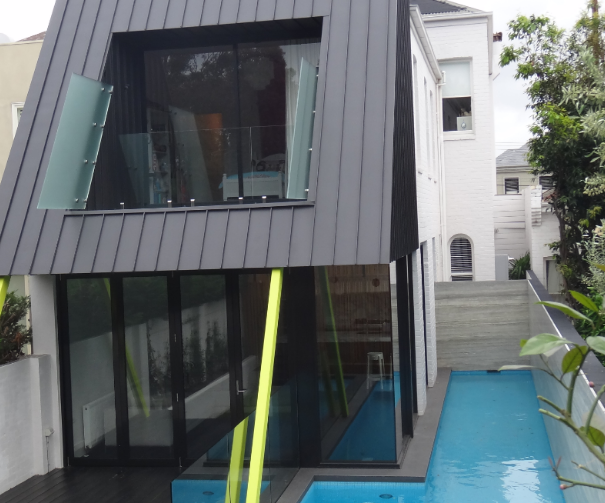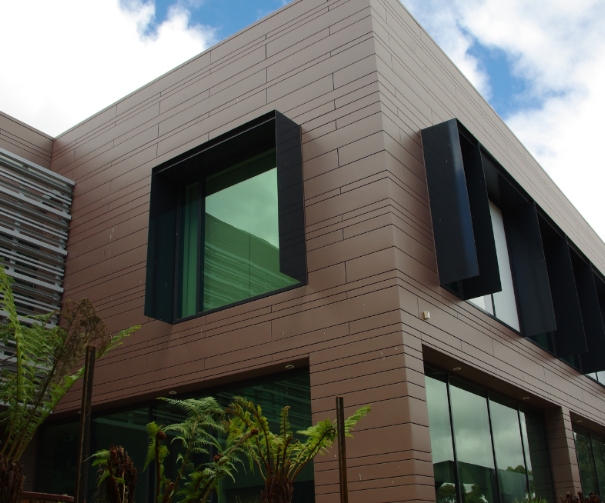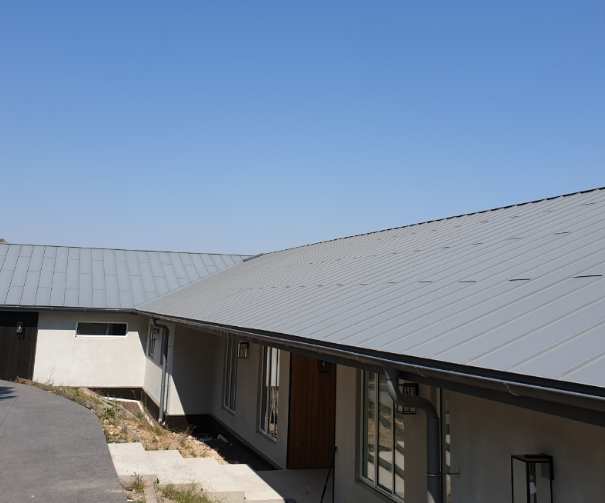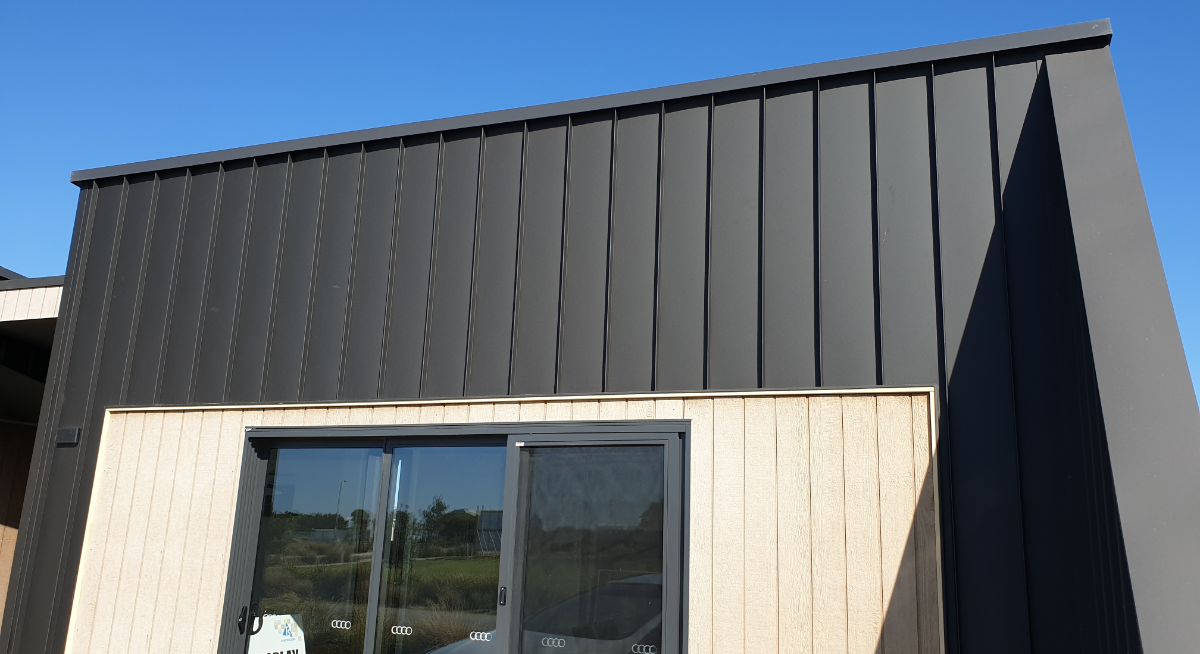
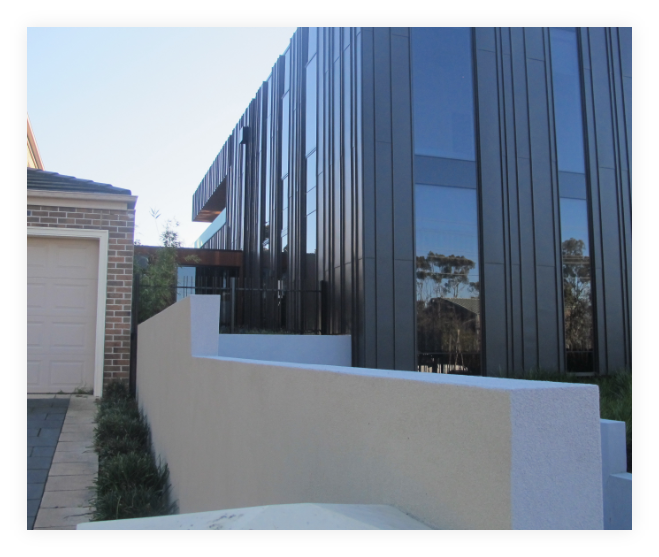
STANDING SEAM – ALUMINIUM
Superior weathertight qualities
Standing Seam is most commonly used in high volume snow areas throughout Europe, the reason being the system’s ability to fully weather tight. When Standing Seam is double locked it makes a near impenetrable finish that will often hold snow on the roof or against wall façade, Zinc is commonly used for this application through Europe however Australia has been able to adopt this finish in an Aluminium PVDF finish.
STANDING SEAM – ALUMINIUM
Its attractiveness speaks for the building
Offering the original look without the price tag, PVDF Aluminium is the perfect bridging material giving the prestige look but at an affordable price, now offered in a variety of colours and with custom* colours available, PVDF Aluminium Standing Seam should be your preference for your residential or commercial property.
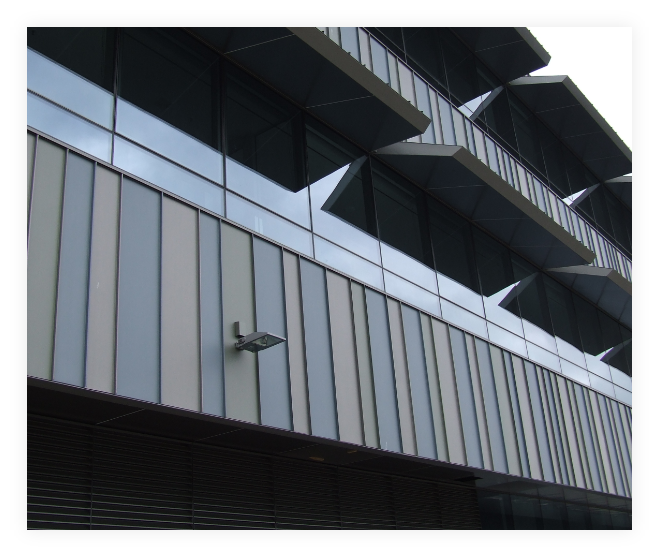
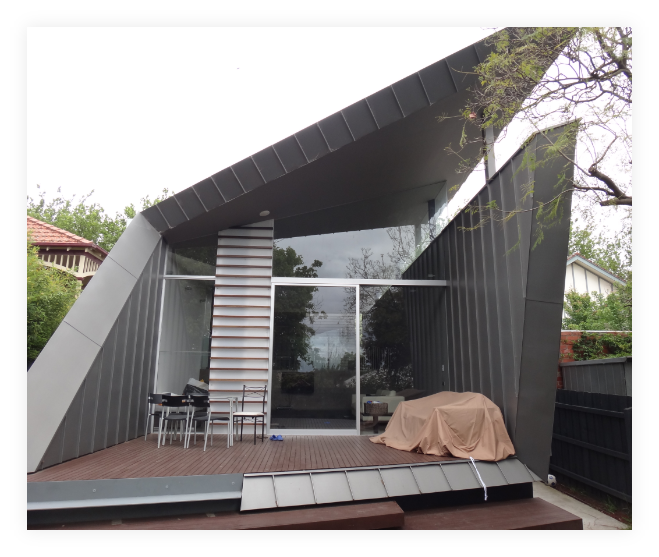
STANDING SEAM – ALUMINIUM
Assembled in the light
PVDF Aluminium Standing Seam paired with a creative application is a perfect example of how anyone can transform any renovation or new build into a facade that will last a lifetime. Selecting the correct material, system and colour can transform your commercial or residential property into an architectural pieces of modern art.
25mm Standing Seam
Material Thickness 0.8mm
| Centre to Center Distance | 230 | 330 | 530 |
| Length | 500mm to 6000mm | ||
| Rib Height | 25mm or 38mm | ||
| Clips per m2 | 14 | 9 | 6 |
| Substrate | WALL = 15mm ply – ROOF = 19mm ply | ||
| Panel Weight per m2 | 2.5 kg | 2.3 kg | 2.1 kg |
38mm Standing Seam
Material Thickness 0.8mm
| Centre to Center Distance | 210 | 310 | 510 |
| Length | 500mm to 6000mm | ||
| Rib Height | 25mm or 38mm | ||
| Clips per m2 | 14 | 9 | 6 |
| Substrate | WALL = 15mm ply – ROOF = 19mm ply | ||
| Panel Weight per m2 | 2.7 kg | 2.5 kg | 2.3 kg |
Facade
- From 60 ° to 90 °.
- Both renovations and new buildings.
- Useable length : up to 4 m.
- 2 types if installation: Vertically or Horizontally.
Roof
- All types of roofs.
- All shapes: flat, curved, concave, convex, conical, domes.
- Pitches: Minimum pitch 3° (5%).
Support
- 19 mm plywood rigid and continuous, with a minimum 40 mm ventilation cavity that is unobstructed.
- Rest on at least 3 bearing structure elements.
- Have no protruding elements on the support.
