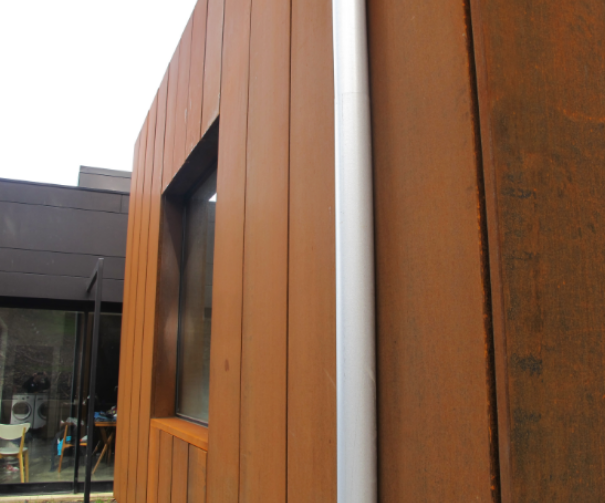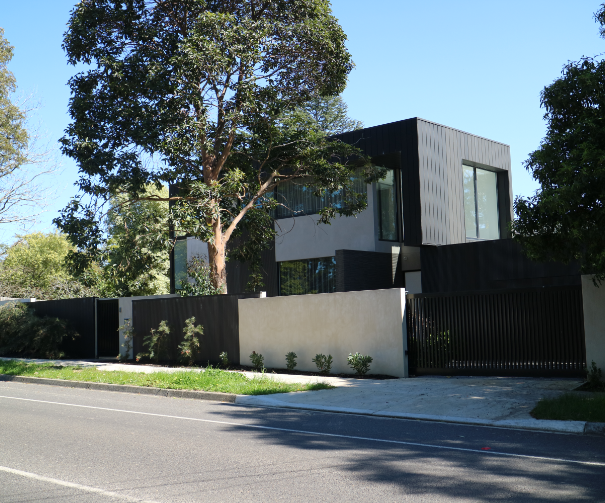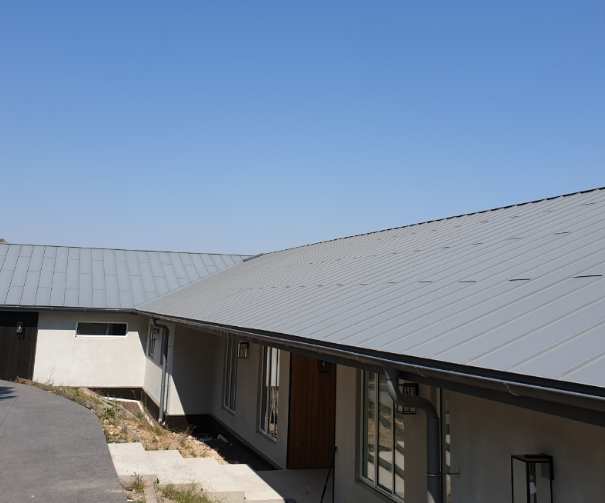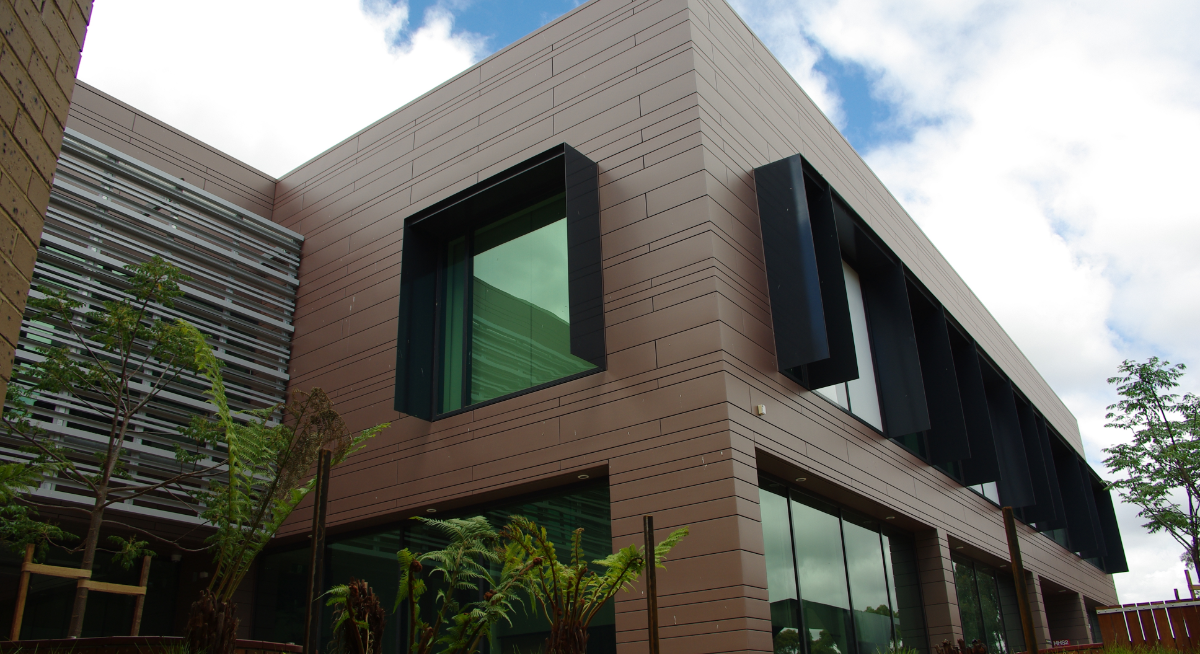
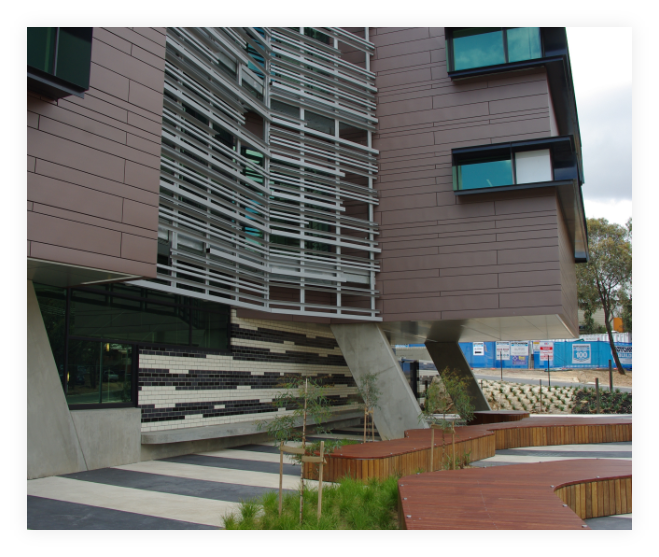
DIVERSACLAD – VM ZINC
Premium aesthetics with low maintenance
VM Zinc cladding is elegant, lightweight and highly corrosion-resistant material. Thanks to its warm, shifting hues and natural patina, VM Zinc cladding has distinct aesthetic appeal. Each zinc finished roofing or façade panel ages differently, creating a unique ambience while adding character to a commercial or residential property. Its stunning tones vary naturally from subtle red to soft blue, allowing for ample flexibility when designing everything from VM Zinc roofing to cosmetic interior walls.
DIVERSACLAD - VM ZINC
Handcrafted Finish
PIGMENTO® Range VM Zinc cladding - VM Zinc PIGMENTO® has subtle red, green or blue shades and constantly changes with the light, the natural surrounding textures providing an ambience to reflect an organic and mineral lifestyle
Read moreVM Zinc Anthra cladding - renowned for its striking matt black velvety texture, ANTHRA-ZINC is highlighted by a fine visible grain and blends harmoniously with all other natural materials, including concrete, stone, glass and wood
Read moreVM Zinc Quartz - QUARTZ-ZINC or “Pre-weathered Zinc” is characterised by its earthy graphite appearance and blends seamlessly with numerous other materials and finishes
Read moreVM Zinc Natural - as per its name the “natural” shiny and smooth finish natural weathers over time to its geological surrounding, transforming from classic mill finish to a beautiful textured grey
Read moreDIVERSACLAD - VM ZINC
Designed for durability
Zinc finish cladding is entirely recyclable, making it an economical and environmentally sustainable option for small and large projects alike. Available in a range of thicknesses, it provides a robust, corrosion-resistant coating for contemporary- or traditional-style panels.
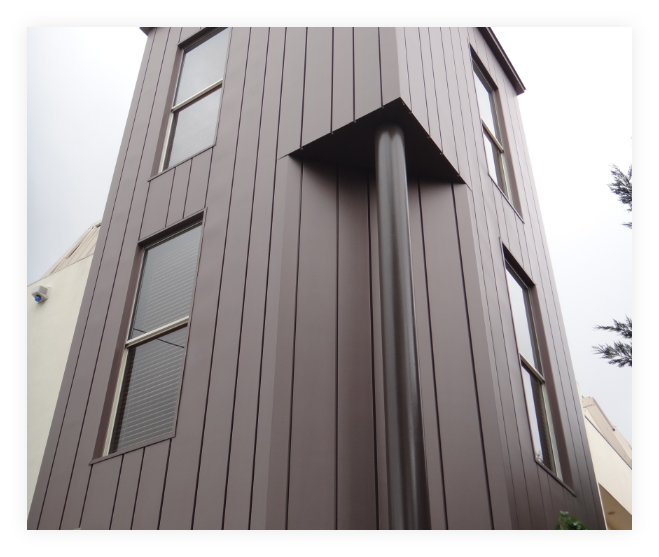
Diversaclad - VM Zinc
Colour Range
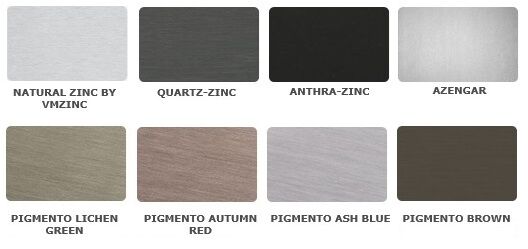
Material Thickness 0.7mm
| Centre to Center Distance | 240 | 400 | 575 |
| Length | 500mm to 6000mm | ||
| Joint Width | 5mm to 25mm | ||
| Side Width | 24mm | ||
| Batten Distance (centres) | |||
| Panel Weight per m2 | 10.2 kg | 9.2 kg | 8.7 kg |
Framework
The substructure (not supplied) can be either metal or timber battens. Batten spacing: maximum of 600 mm apart.
