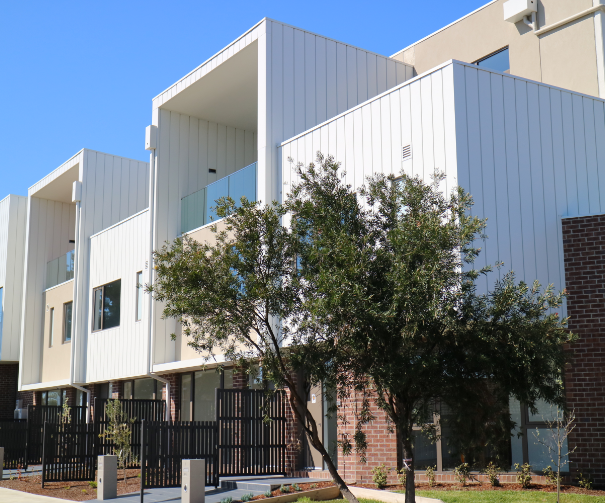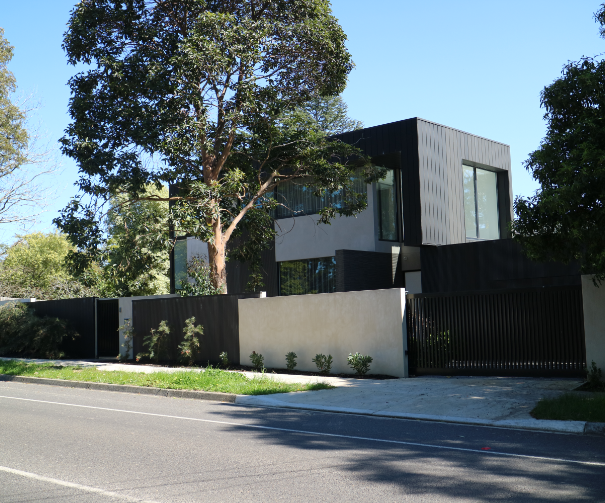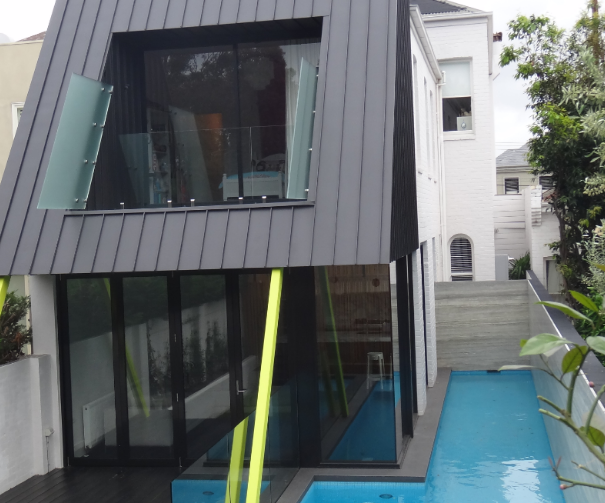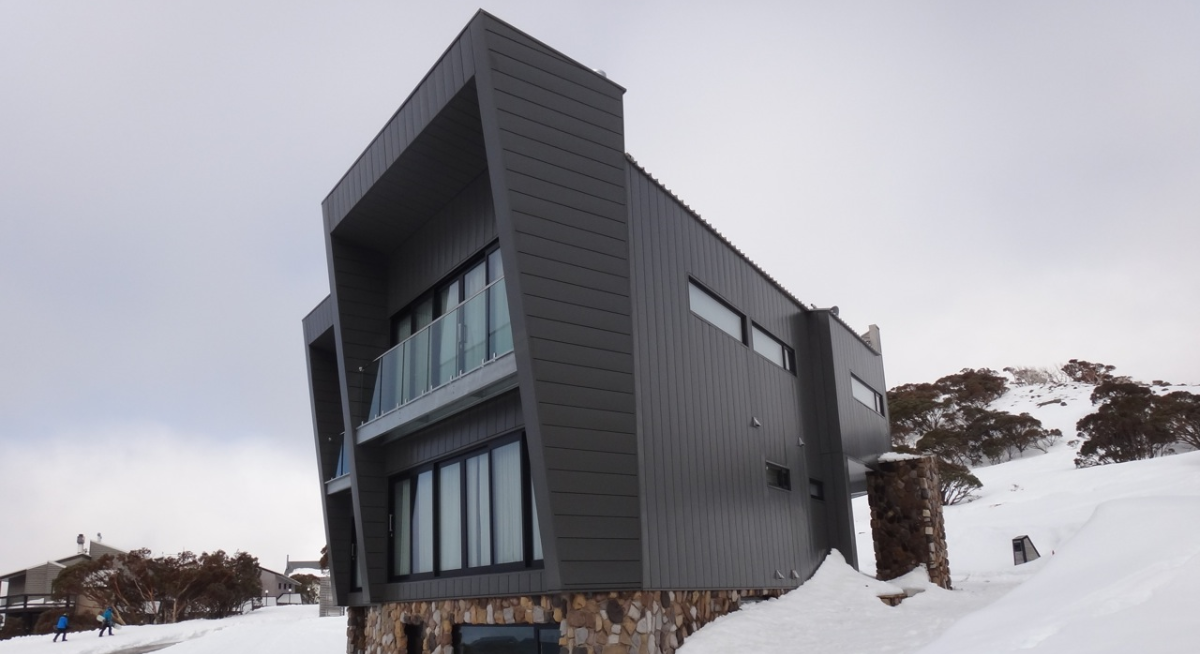
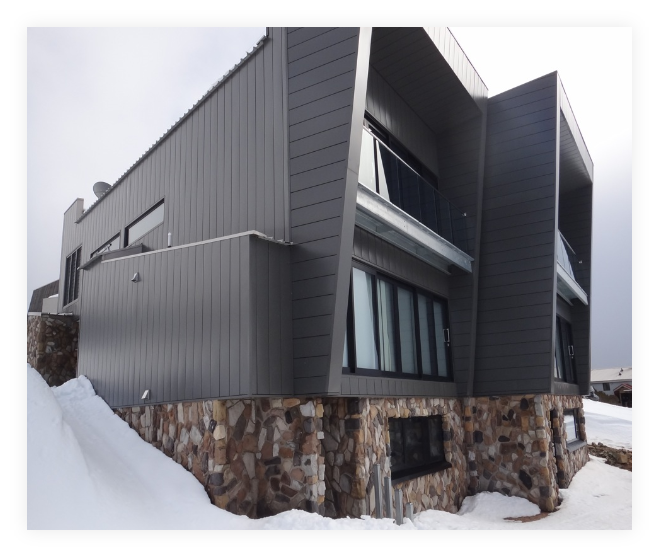
DIVERSACLAD – COLORBOND
Premium aesthetics with low maintenance
COLORBOND® Diversaclad is a visually stunning design option for exterior façades and interior feature walls. Most commonly found in exterior roofing panels for weather-resistant homes and structures, it is extremely popular Australia-wide. It combines the strength and versatility of steel with the seamless polish and attractive gloss of a high-performance topcoat to enable an abundance of design possibilities, for both residential and commercial structures.
DIVERSACLAD – COLORBOND
Complete System
Pairing Diversacald and COLORBOND® creates a full façade and roof package. The choice of material to satisfy all facets of a build and create a conformity of finishes and textures is where COLORBOND® comes into its own. Colour in a building envelope generates interest and attention in varying degrees but can often blend or hide areas where attention is not required. Choosing COLORBOND® can hide gutters, fascia, downpipes or alike where the feature cladding is to be the hero.
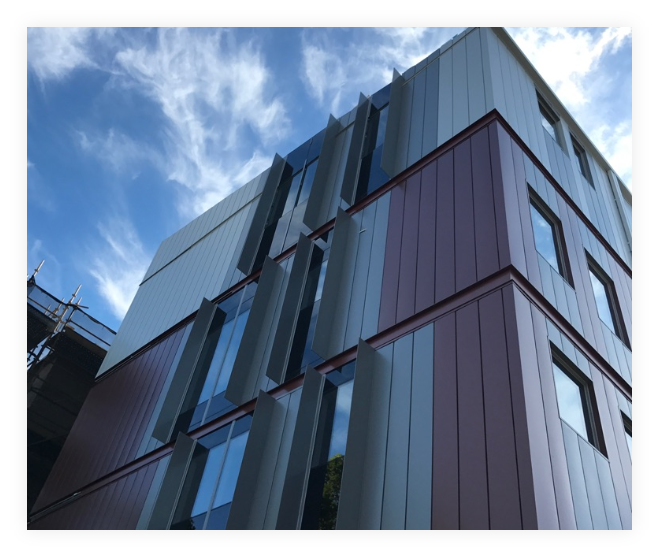
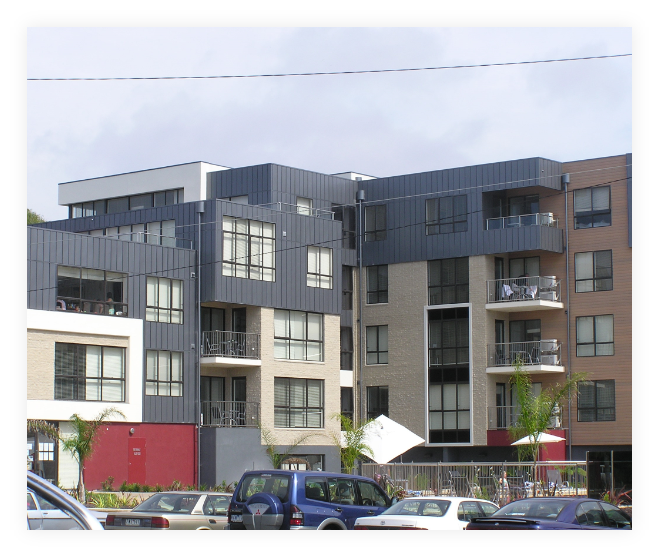
DIVERSACLAD – COLORBOND
Size, Shape & Pattern
Diversaclad custom processing allows us to create facades with unique patterns, lines, angles and shapes. Diversaclad can be custom rolled to panel widths from 180mm through to 500mm and the express joint varied from 5mm to 30mm thus giving a freedom of design unmatched but other façade systems. The perfect companion of this is COLORBOND®. Available in 28 different colours and 5 standard ranges to suit a range of locations, environments and building applications, the pairing of Diversaclad and COLORBOND® give endless design possibilities.
DIVERSACLAD - COLORBOND
Colour Range
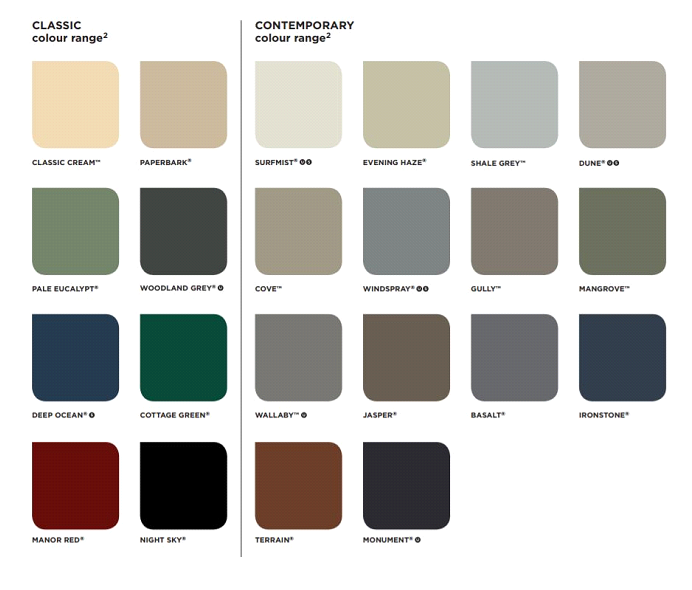
Material Thickness 0.55mm
| Centre to Center Distance | 200 | 300 | 500 |
| Length | 500mm to 6000mm | ||
| Joint Width | 5mm to 25mm | ||
| Side Width | 24mm | ||
| Batten Distance (centres) | 800 | 600 | 450 |
| Panel Weight per m2 | 6.6 kg | 5.9 kg | 5.3 kg |
Framework
The substructure (not supplied) can be either metal or timber battens. Batten spacing: maximum of 600 mm apart.
