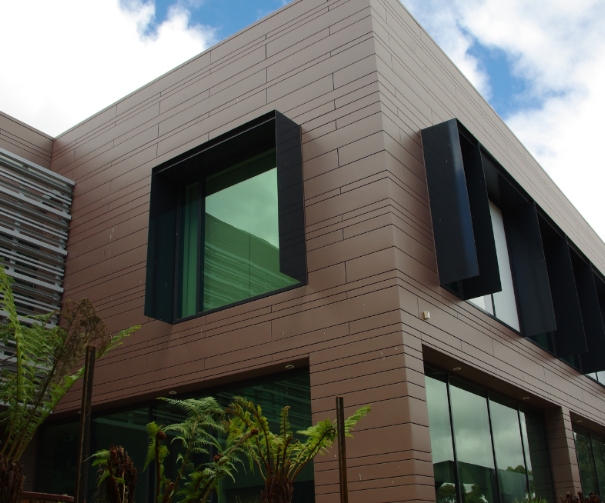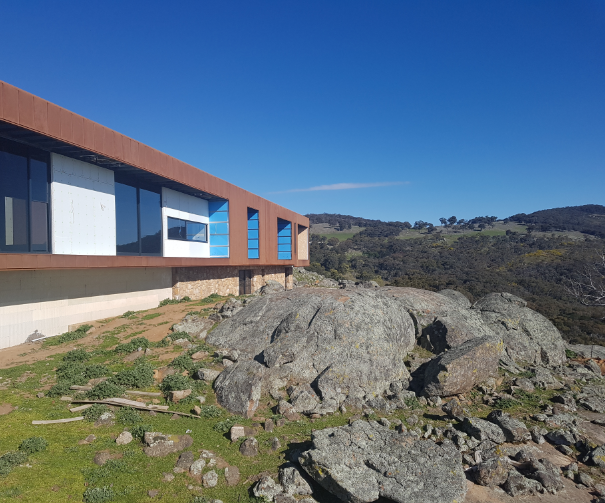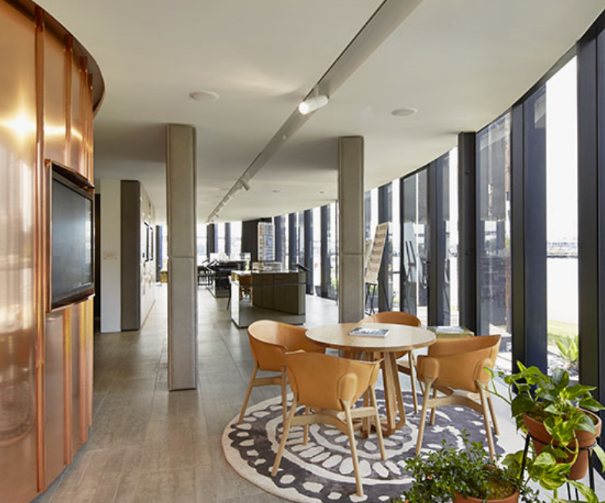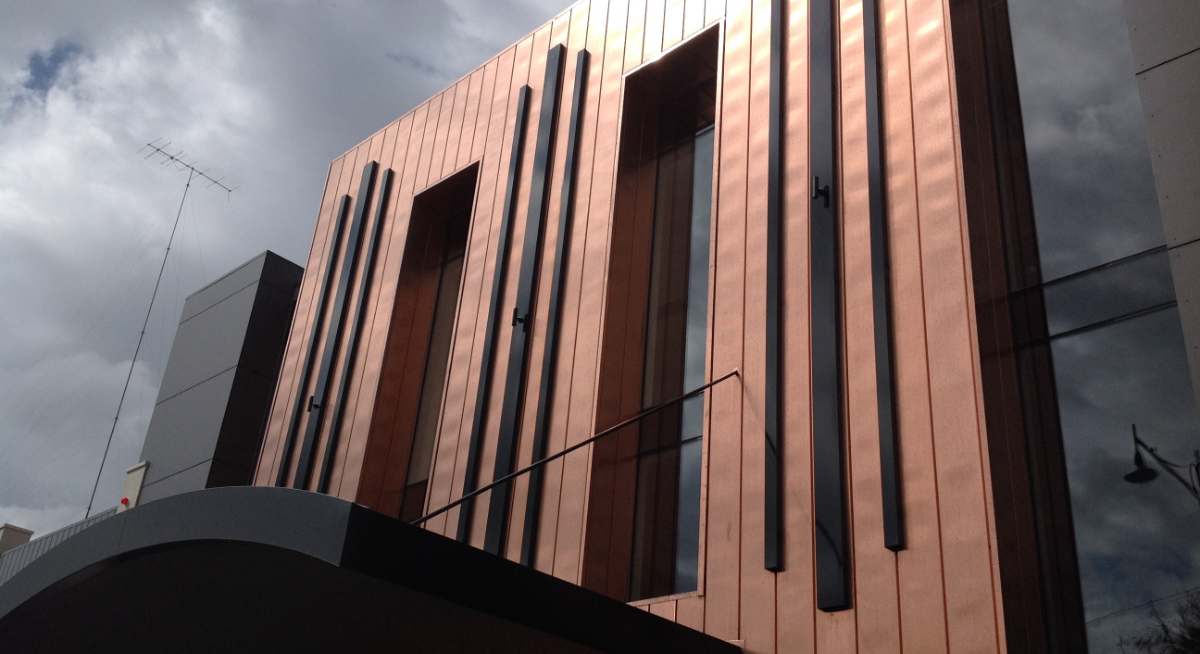
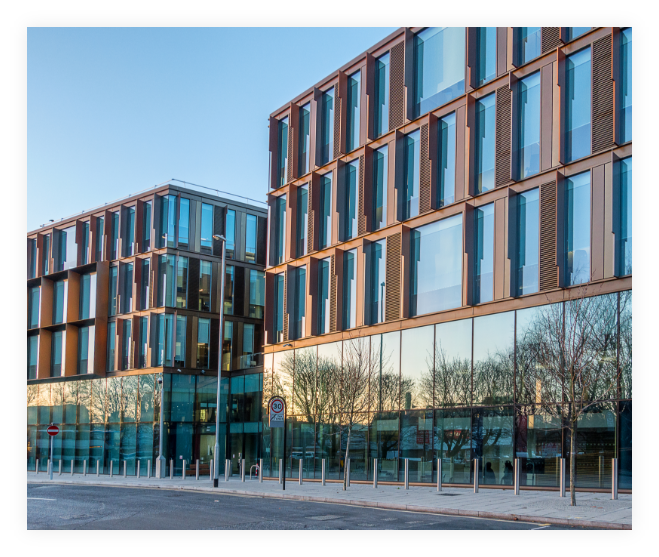
DIVERSACLAD – COPPER
Premium aesthetics with low maintenance
A copper cladding finish is perfect for stylish, functional, and extremely hard-wearing façades, roofing, and architectural exteriors. Classic, tasteful, and conveniently lightweight, copper offers characteristic warm bronze hues that weather naturally in the atmosphere to create subtle green patinas for a unique, timeless appeal. With hard-wearing properties and an attractive appeal, it is the ideal finishing touch for copper interlocking panels, cassette panels, and more.
DIVERSACLAD – COPPER
Handcrafted Finish
Copper is an extremely durable metal and highly malleable. Although it can be easy to work with, it often requires the expertise of a craftsman or expert tradesman to reflect its true beauty. Handcrafted facades often reflect the intent and touch of its creator. Careful details and finishes that come from years of experience and techniques lifts the façade from a mechanical feel to one truly inspiring personal piece of art.
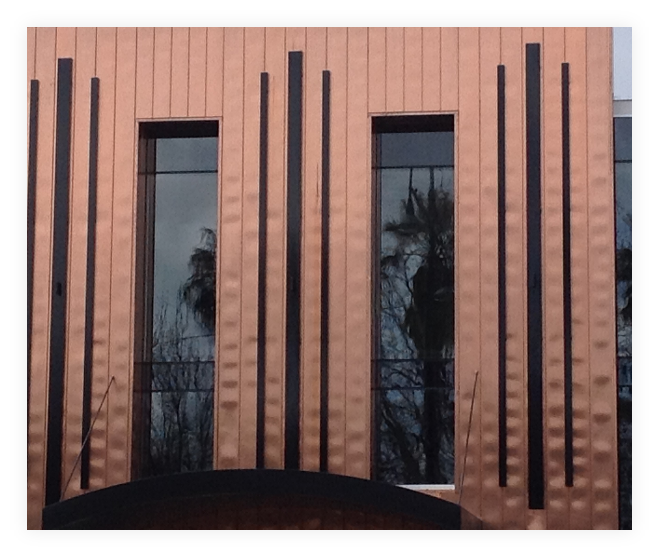
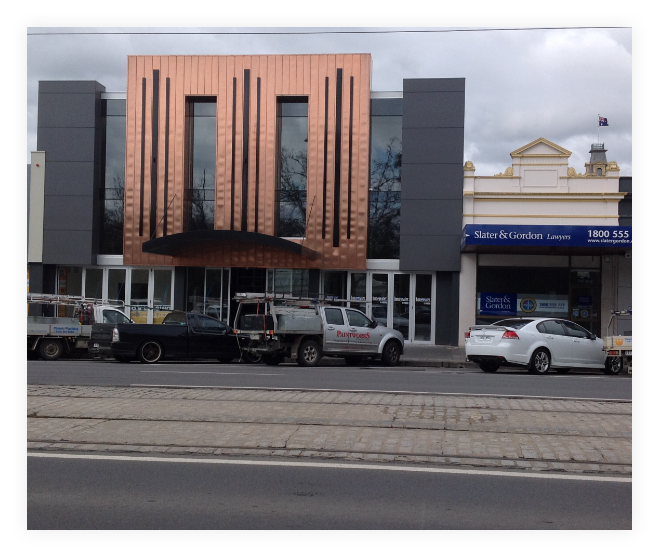
DIVERSACLAD – COPPER
Responsible Cladding
Copper finishes are 100% recyclable at the end of their useful life, making them a sustainable choice for both new projects and renovations. Its versatility presents countless architectural design options; it is well-suited for interior, exterior, commercial, domestic, and much larger scale engineering applications. In short, a copper cladding finish is perfect for walling, roofing, façades, and any other application where maintenance free cladding is an advantage.
Material Thickness 1.0mm
| Centre to Center Distance | 200 | 300 | 500 |
| Length | 500mm to 6000mm | ||
| Joint Width | 5mm to 25mm | ||
| Side Width | 24mm | ||
| Batten Distance (centres) | 800 | 600 | 450 |
| Panel Weight per m2 | 12.5 kg | 11.1 kg | 10 kg |
Framework
The substructure (not supplied) can be either metal or timber battens. Batten spacing: maximum of 600 mm apart.
